|
2180 and 2191 W. Ridgewood Drive Duplexes Unit Photos
|
|
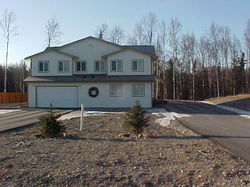
2180 W. Ridgewood Drive; Unit A is on the left , Unit B is on the right
|
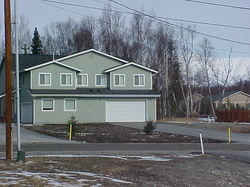
2191 W. Ridgewood Drive; Unit A is on the left , Unit B is on the right
|
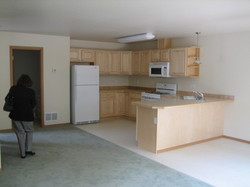
living room to kitchen and dining area view
|
|
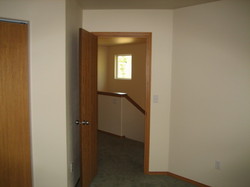
bedroom 1 to hall and stairs view
|
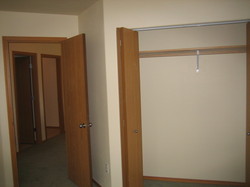
bedroom 2 looking back to hall, hall bath and laundry room
|
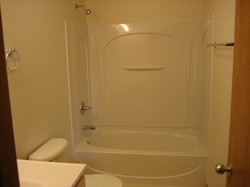
Hall full bathroom
|
|
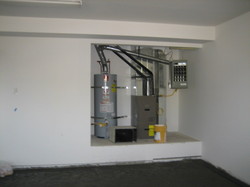
inside double car heated garage
|
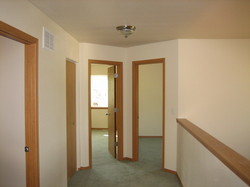
hallway looking at master bedroom on left and study/office on right
|
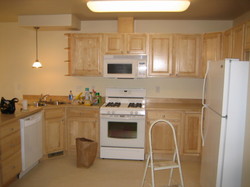
kitchen fully applianced
|
|
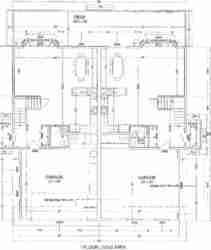
first floor plan showing both identical units: A on left B on right
|
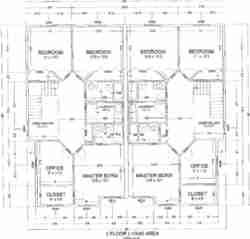
second floor plan with 3 bedrooms, 2 full baths, laundry, office/study
|
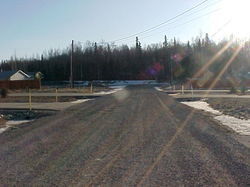
Ridgewood Drive looking East
|
|
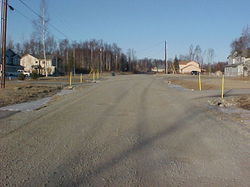
Ridgewood Drive looking West
|
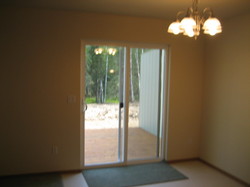
sliding door from dining room to deck and back yard
|
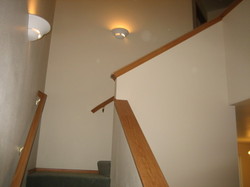
staircase up from foyer
|
|
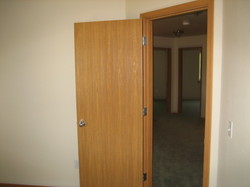
from study/hall looking down hall to bedrooms
|
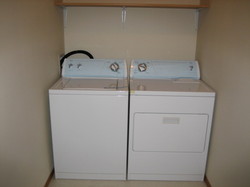
laundry room fully applianced
|
|
|
|
|
|
|
|
|
|
|
|
|
|
|
|
|
|


